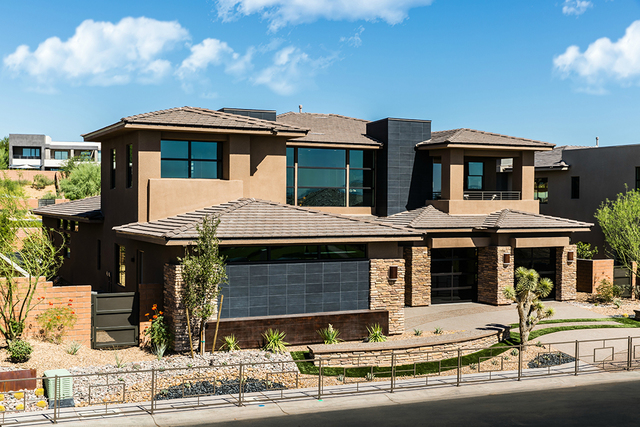Silver Ridge by William Lyon Homes opens stunning new models
Although Silver Ridge by William Lyon Homes actively has been selling since October 2015, the luxury home neighborhood in The Ridges villages at Summerlin recently opened three new models to showcase its contemporary floor plans. Designed with a modern living aesthetic, the models embody a relaxed vibe, combining comfort with luxury, while seamlessly blending outdoor and indoor living spaces.
According to Danielle Bisterfeldt, vice president of marketing-Summerlin, Silver Ridge’s new models are getting rave reviews from prospective homebuyers and those who know good design.
“With top-quality building materials, top-tier architecture and design, along with thousands of personalizing options, Silver Ridge homes look and feel custom while still offering the convenience of a production home. The difference, of course, is in the design’s many details and the stunning location of The Ridges. This is as close as you can get to a custom home without starting from the ground up.”
The neighborhood is one of only a handful in The Ridges to offer high-end production homes that are on par with hundreds of custom homes in the area that combine to create one of the most exclusive enclaves in Southern Nevada.
Situated on elevated topography against a dramatic and namesake ridgeline, The Ridges has long been regarded for its unparalleled views of the valley to the east, and adjacency to the Spring Mountains and Red Rock Canyon to the west.
Many homes in The Ridges are situated adjacent to protected lands that never will be developed, further enhancing the area’s sense of sanctuary.
Lots at Silver Ridge start at one-quarter acre to accommodate spacious yards, provide outdoor entertainment spaces and offer vantage points to enjoy the village’s stunning mountain and Strip views.
The village and the neighborhood are guard-gated to offer a greater sense of security and privacy.
Silver Ridge homes include single- and two-story options that range from 3,733 to more than 5,032 square feet and are priced from $1,240,000.
Optional design elements at Silver Ridge include floor plan variations like multigenerational suite lofts and a four-car garage. Architectural details include see-through fireplaces, multislide glass doors up to 20 feet in height, a complete theater system and floating staircase, to name just a few.
Plan One, priced from $1,245,000 and encompassing 3,733 square feet, is a single-story home with three bedrooms plus a den, and 3½ bathrooms.
Plan Two is priced from $1,355,000 and offers three bedrooms plus a downstairs guest suite, 4½ bathrooms, spanning 4,600 square feet on two stories.
Plan Three, encompassing 4,893 square feet and priced from $1,365,000, features five bedrooms plus a loft, and 5½ bathrooms.
Not modeled are three other spacious floor plans. Plan Four spans 4,292 square feet and includes three bedrooms plus a guest suite, and 4½ bathrooms. Priced from $1,305,000 It features a spacious interior courtyard, covered front balcony and master retreat.
Plan Five encompasses 4,658 square feet with three bedrooms plus a guest suite, 4½ bathrooms, and an optional loft and extended bar. It is priced from $1,375,000.
Plan Six is 5,032 square feet with four bedrooms plus a loft, four bathrooms and two powder rooms. It features a downstairs master bedroom, an optional bedroom suite and optional upstairs bar. It is priced from $1,385,000.
Homeowners in The Ridges have access to Club Ridges, the village’s 9,000-square-foot, state-of-the-art fitness facility. Jack Nicklaus’ Bear’s Best golf course runs through the village, creating a green ribbon of open space and offering immediate access to this popular course that features replications of many famous Nicklaus holes from other courses. Just minutes from the 215 Beltway, The Ridges offers residents easy access to McCarran International Airport, the Strip and Downtown Summerlin, the 106-acre fashion, dining and entertainment destination located in the heart of the community.
Residents of all neighborhoods in The Ridges, including Silver Ridge, enjoy access to all the amenities that come standard with a Summerlin address. This includes more than 250 neighborhood and community parks, 150 miles of trails, more than a dozen houses of worship, 25 public and private schools, neighborhood shopping centers, community centers and pools, and a full schedule of activities and events planned exclusively for residents.
For more information about Silver Ridge, visit Summerlin.com.

















