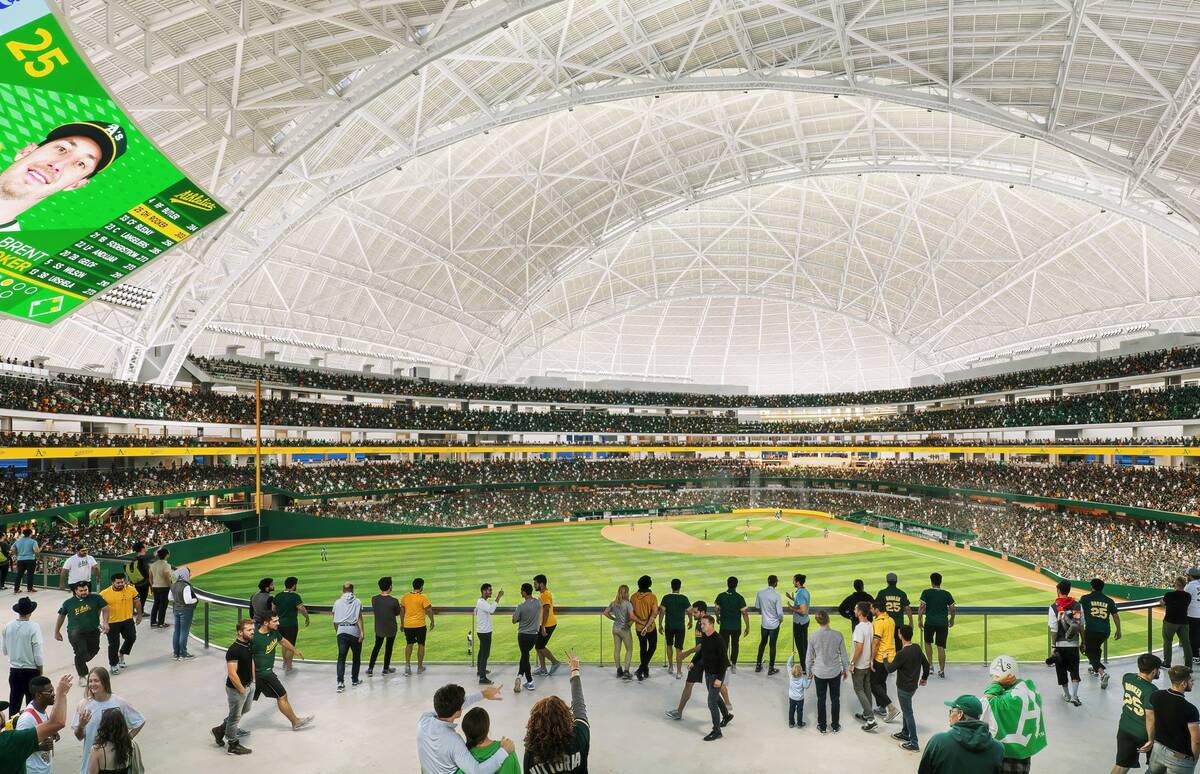Check out the A’s new Las Vegas ballpark renderings — PHOTOS

The Athletics unveiled renderings Thursday that provide an updated glimpse inside the team’s planned $1.75 billion Las Vegas ballpark.
New details shown in the images include tiered bullpens and a lounge overlooking the outfield.
Frankie Sharpe, director of sports with architecture and design firm Bjarke Ingels Group, said the design team considered Southern Nevada’s summer heat while adding features to keep fans comfortable in a climate-controlled space that maintains an outdoor feel. Glass portions of the armadillo-shaped exterior and the massive 36,000-square-foot glass curtain wall in the outfield will provide a view of the Strip and allow plenty of natural light into the stadium, he said.
“Conveniently, we’re on a site where we’re looking north, which is incredible. In the United States north light is great, north views in a building is great, because you don’t get direct sunlight,” Sharpe said. “It became almost obvious to the design team to protect as much as you can from the south side and open it up as much as possible to the north.”
MLB presented the new renderings during a Las Vegas Stadium Authority meeting at the Las Vegas Convention Center. A team of about 100 has been working since Senate Bill 1 was signed into law in June 2023 to refine the designs that were displayed at the meeting, according to Sandy Dean, A’s vice chairman.
Interior features
The six-level ballpark will be fully enclosed. It will feel more like a large arena, which aided the design process, according to Emily Louchart, director of interiors with HNTB design firm.
“So, it freed us up from some of the constraints that you might typically have within a ballpark, both in seating and environments,” Louchart said.
She said the ballpark will have around 20 suite box options, between 17 and 20 seating choices, and nine lounge/club spaces.
“It even includes some unique elements in the outfield that are tied to different food and beverage areas,” Louchart said.
She said the ballpark also will feature a unique stacked bullpen area, where both team’s bullpens will be located in the same rectangular space but on tiered levels, surrounded by fans in the outfield.
Also, Louchart said the ballpark will offer a “great social environment” by allowing fans to mingle in common spaces, including at a bar behind home plate.
Work moving forward
Along with the new images, the A’s provided an update on stadium construction. The team is close to breaking ground on the 33,000-fan-capacity ballpark. The A’s previously have said that they plan to get the project underway sometime between April and June, with a construction schedule of between 31 and 33 months to complete the project.
The A’s filed for a commercial grading permit this week with Clark County. When issued, it will allow site preparation, including excavation, and some utility and foundation work ahead of major vertical construction. That ground work could start ahead of the A’s and Clark County entering a development agreement to ensure the project remains on time, Dean said.
The A’s wrapped up 57 seasons in Oakland, California, last year. The team will play in a minor-league ballpark in Sacramento between 2025 and 2027 before making its Las Vegas debut in the 2028 season.
The A’s will play a pair of spring training games this weekend against the Arizona Diamondbacks at Las Vegas Ballpark in Summerlin.
Badain’s debut
Former Raiders executive Marc Badain attended the meeting hours after the A’s announced him as their new president.
Stadium Authority Chairman Steve Hill welcomed Badain back to the board, saying he was instrumental in bringing the Raiders and Allegiant Stadium to Las Vegas.
“A lot of the team we’re working with now on A’s stadium had worked on Allegiant Stadium,” Hill said. “Now the band is back together.”
Already having been through a successful stadium development once, Badain said he will draw from that experience to ensure that the A’s stadium project is also successful.
“There’s obviously a lot of similarities. It’s a large-scale stadium venue. It’s a 2½-to-three-year process, even longer if you count all the pre-development work,” he said. “Billions of dollars, a lot of jobs, so it’s got a lot of similarities.”
Contact Mick Akers at makers@reviewjournal.com or 702-387-2920. Follow @mickakers on X.